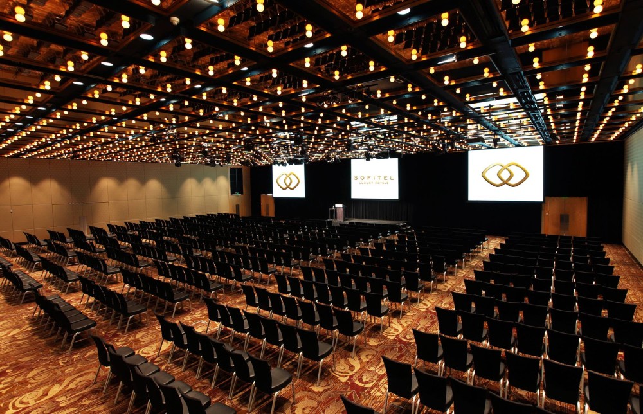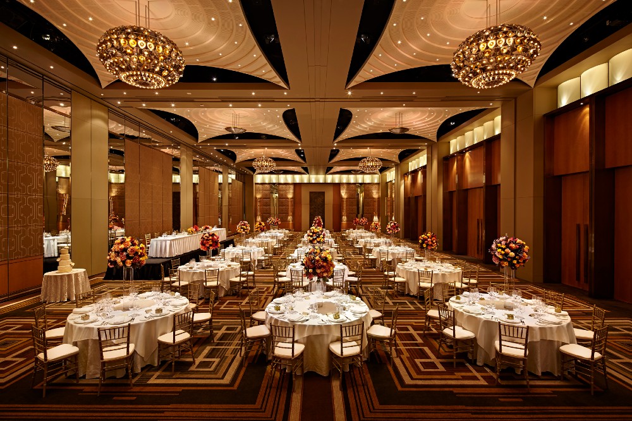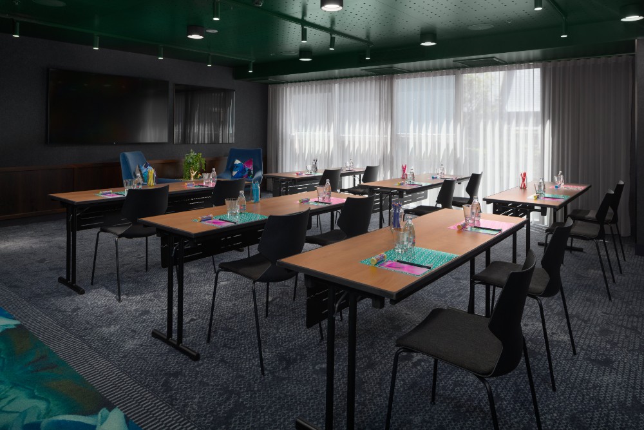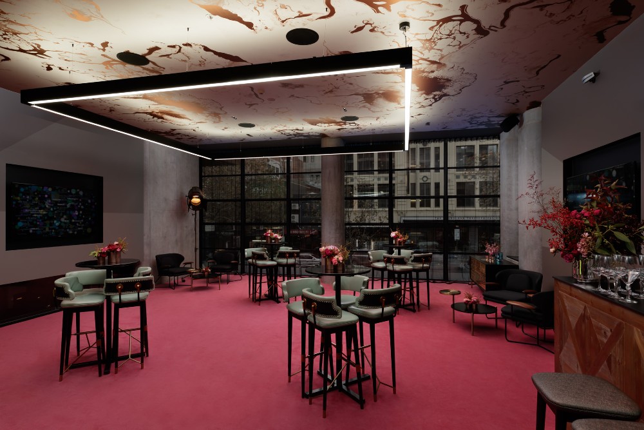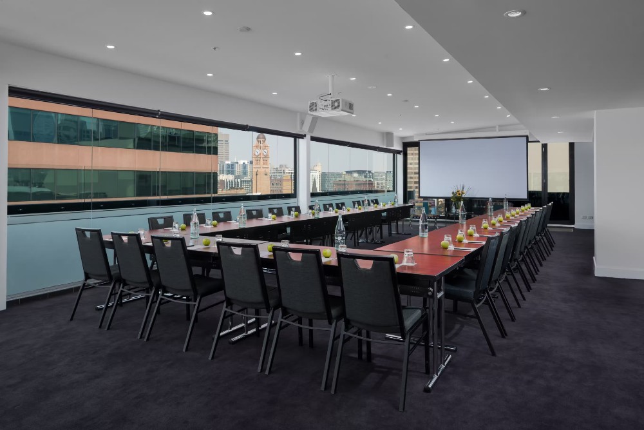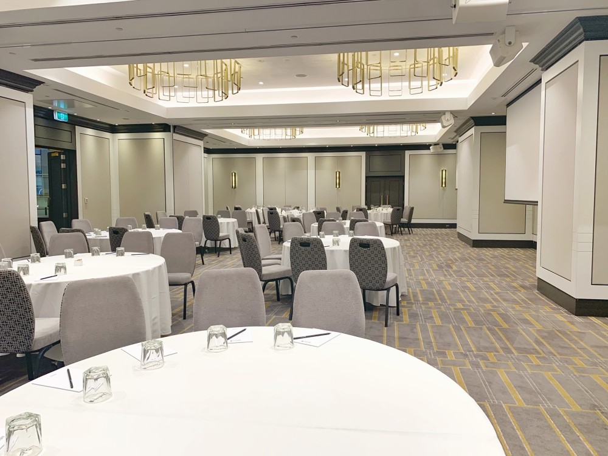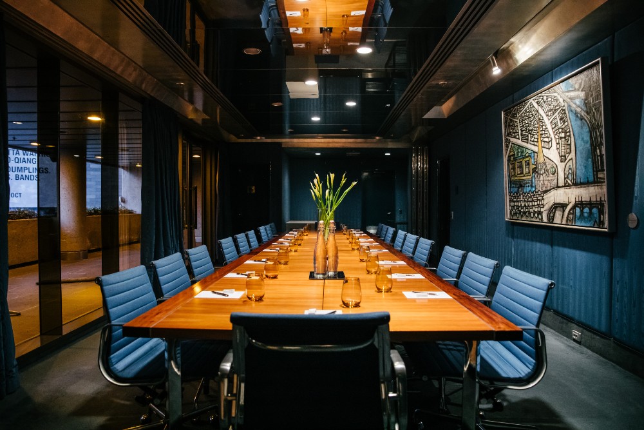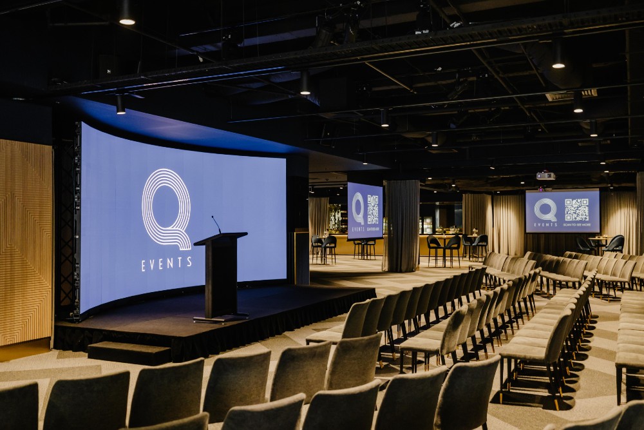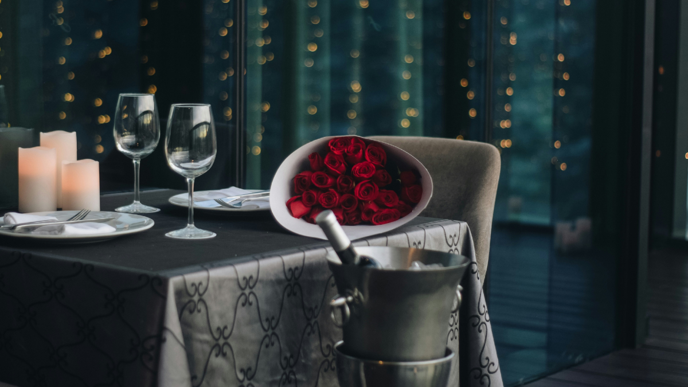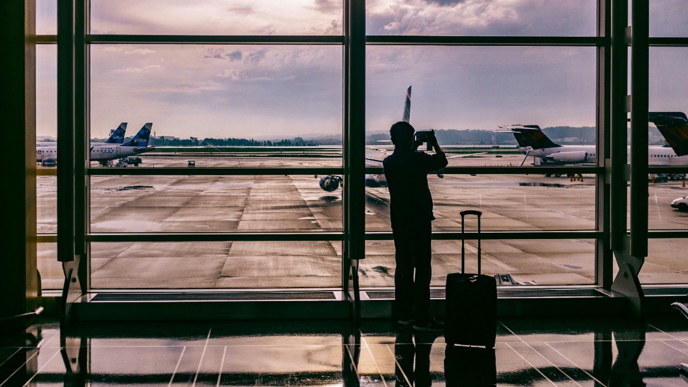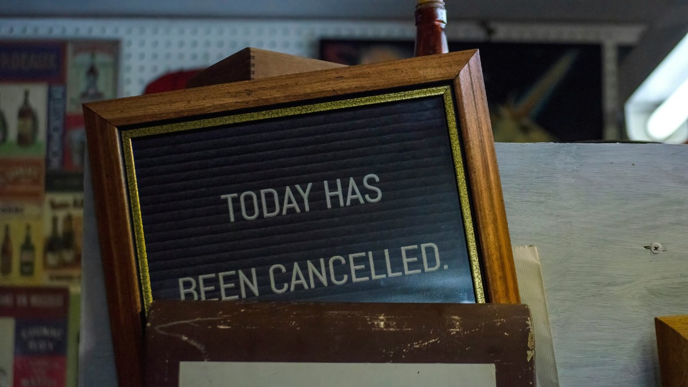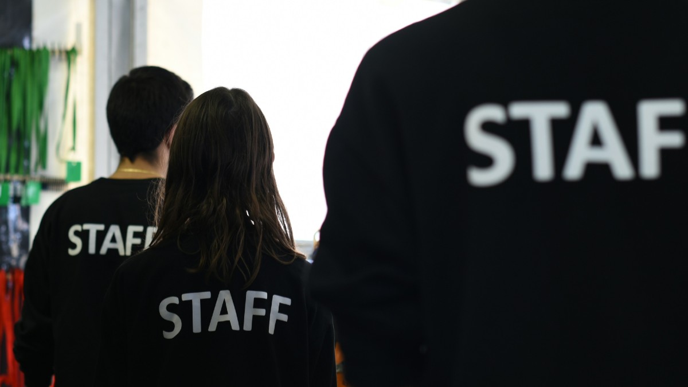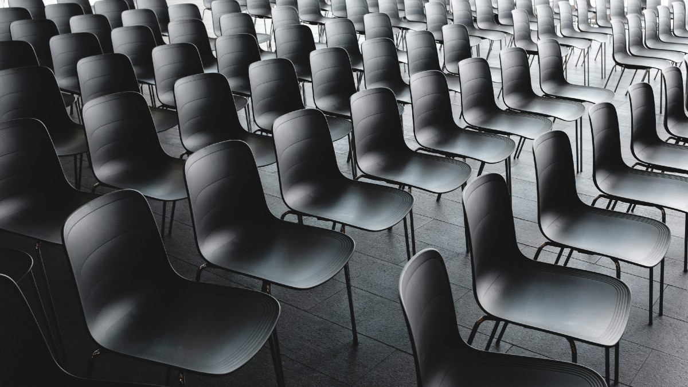
Written by: Cara Tirona
July 5, 2024
The right event layout can transform a good event into a great one, setting the tone for engagement, interaction, and overall attendee satisfaction. From corporate gatherings to intimate social events, the layout plays a pivotal role in achieving the event's objectives. In this guide, we will explore the key factors to consider when choosing the ideal event layout for your next big event.
Table of Contents
- Understanding Your Event Goals
- Identifying Your Target Audience
- Considering Venue Logistics
- Evaluating Flow and Interaction
- Understanding Different Event Seating Arrangements
- Theatre-Style Seating: Maximising Audience Capacity
- Banquet-Style Seating: Encouraging Networking and Interaction
- Classroom-Style Seating: Combining Learning and Interaction
- Cocktail-Style Seating: Creating a Lively Atmosphere
- U-Shape Layout: Encouraging Open Discussions
- Cabaret-Style Seating: Combining Formality and Interaction
- Boardroom-Style Seating: Creating a Professional Setting
- Chevron Layout: Adding a Unique Touch
- The Importance of Flexibility
- Space Optimisation: Making the Most of Your Venue
- Conclusion
Understanding Your Event Goals
Before deciding on an event layout, it is important to have a clear understanding of your event goals. Are you aiming for networking opportunities? Do you want to create a formal or informal atmosphere? Would you like attendees to engage in discussions or participate in hands-on activities? These are just a few questions that can help you determine the type of event layout that would best suit your needs.
Identifying Your Target Audience
The demographics and preferences of your audience also play a crucial role in selecting the right event layout. Is your target audience primarily made up of millennials who prefer a more casual setting? Or do you have a mix of generations that may require different seating arrangements? By understanding your audience, you can tailor the event layout to their needs and ensure maximum engagement.
Considering Venue Logistics
The venue itself will also play a major role in determining the event layout. Factors such as room size, ceiling height, and available furniture will all impact the layout options. It's important to visit the venue beforehand and take measurements to ensure that the chosen layout is feasible and will fit comfortably within the space. Also, consider any additional equipment or amenities that may be required for the desired layout, such as audio-visual equipment or stage set-up.
Evaluating Flow and Interaction
The flow of your event is another critical factor to keep in mind when choosing a layout. How will attendees move through the space? Are there any potential bottlenecks or areas that may cause congestion? It's important to consider the flow of traffic and ensure that it enhances, rather than hinders, the overall event experience. Additionally, think about how the layout will facilitate interaction among attendees. Will it encourage mingling and networking or isolate individuals in separate areas? Choose a layout that promotes the desired level of engagement and interaction for your event.
Understanding Different Event Seating Arrangements
Selecting the perfect event layout involves understanding the strengths and applications of various seating arrangements. Let's delve into the most popular configurations to help you make an informed decision.
Theatre-Style Seating: Maximising Audience Capacity
Theatre-style seating is ideal for presentations, lectures, and any event where the focus is on the stage or speaker. This arrangement maximises space and accommodates a large audience. Chairs are arranged in rows facing the front of the room, allowing everyone a clear view. However, this layout offers limited interaction among attendees and is less suitable for events requiring group discussions or networking. It’s perfect for seminars, product launches, or keynotes where the primary goal is to disseminate information efficiently to a large number of people.
Banquet-Style Seating: Encouraging Networking and Interaction
Banquet-style seating, also known as round table seating, is perfect for events where networking and interaction are key. The circular layout allows for easy communication between attendees, making it ideal for workshops, team-building activities, or social dinners. However, this arrangement requires more space per person and may not be suitable for larger events with limited venue capacity. It’s also important to consider the number of people per table, as too many can hinder conversation and create a less intimate atmosphere.
Classroom-Style Seating: Combining Learning and Interaction
Classroom-style seating combines the benefits of theatre-style and banquet-style arrangements. This layout features tables arranged in rows that face the front, encouraging audience engagement while providing a surface for writing or using electronic devices. It’s great for training sessions, workshops, or conferences where attendees need to take notes or participate in group activities.
Cocktail-Style: Creating a Lively Atmosphere
Cocktail-style is perfect for social events such as cocktail parties, product launches, or networking events. This layout features high tables and chairs dispersed throughout the space, allowing for standing or sitting while encouraging mingling and conversation. It’s also a great option for events where space is limited, as it allows for maximum capacity without the need for traditional seating arrangements.
U-Shape Layout: Encouraging Open Discussions
The U-shape layout is especially beneficial for workshops, meetings, or training sessions where interaction between the presenter and the attendees is crucial. This configuration arranges tables in a U shape, with chairs on the outside facing inwards, promoting an open environment for discussions and collaboration. It facilitates a more intimate setting, making it easier for participants to engage with each other and the speaker. However, this layout may not be suitable for very large groups due to space limitations.
Cabaret-Style Seating: Combining Formality and Interaction
Cabaret-style seating is similar to banquet-style but features a mix of round and rectangular tables. This layout allows for both formal presentations and open discussions, making it suitable for conferences, charity events, or award ceremonies. It’s perfect for events with a diverse range of activities, as it can easily be adapted to suit different needs throughout the day.
Boardroom-Style Seating: Creating a Professional Setting
Boardroom-style seating is ideal for meetings, corporate events, or workshops where a professional atmosphere is essential. This layout features long tables with chairs on either side, creating a boardroom-like setting that encourages collaboration and discussion. It's perfect for groups of up to 20 people and allows for easy communication between all attendees.
Chevron Layout: Adding a Unique Touch
The chevron layout is a modern and unique seating arrangement that adds visual interest to any event. This configuration features chairs or tables arranged in an angled V shape, creating an unconventional but visually appealing set-up. It’s perfect for events looking to break away from traditional layouts and add some creativity to the space.
The Importance of Flexibility
While choosing an event layout, it's essential to keep in mind the importance of flexibility. Unexpected changes or additions may arise before or during the event, and having a flexible layout can help accommodate those changes seamlessly. Consider incorporating versatile seating options, such as modular furniture or movable chairs, that can easily be rearranged to adapt to any situation. This will ensure that your event runs smoothly, regardless of any last-minute adjustments.
Space Optimisation: Making the Most of Your Venue
Optimising space within your venue is critical to the success of any event. Efficient space use ensures that guests can move freely, interact comfortably, and have clear sightlines to the stage or presentation areas. When planning your layout, consider creating distinct zones for different activities such as a networking area, food and beverage stations, and seating configurations. This not only makes the event more engaging but also prevents overcrowding in any single area. Additionally, incorporating technology like digital signage can help guide guests and maximise the usage of available space. By thoughtfully arranging each element, you can create an inviting atmosphere that enhances the overall event experience.
Conclusion
In conclusion, choosing the ideal event layout involves considering the event goals, target audience, venue logistics, and various seating arrangements. With careful planning and understanding of these factors, you can create a dynamic and engaging event that leaves a lasting impression on your guests. Remember to always stay flexible and adapt to any changes, and you will be sure to host a successful event. So, whether it's a conference, workshop, or social gathering, use this guide to select the perfect layout that suits your needs and objectives.
Ready to find the perfect venue and layout for your next event? Let VenueNow guide you to success. Use VenueNow to find and book the ideal venue with the perfect layout for your next event. Start planning today for an unforgettable experience.
Looking for an event venue to hire?
VenueNow has you covered with over 2,000 venues across Australia ranging from large event spaces to small meeting rooms. Find your perfect venue for hire faster than anywhere else.
Follow us on social media to stay up to date with the latest news
Customers
Want to get in contact?
Call our support team on 1300 647 488 during business hours AEST.
Follow Us
© Copyright VenueNow 2026 | SPARE GROUP PTY LTD | ABN 22 607 830 302


